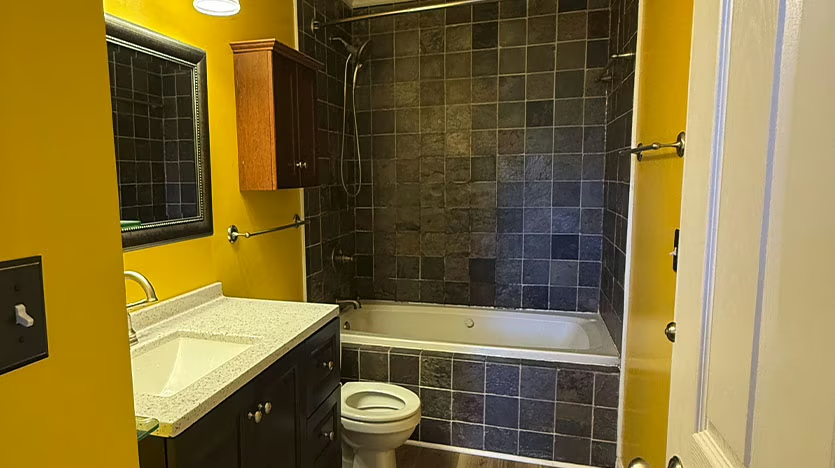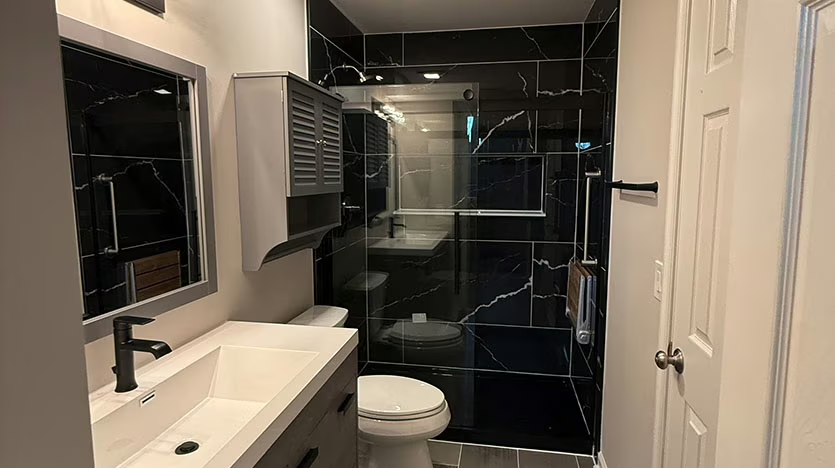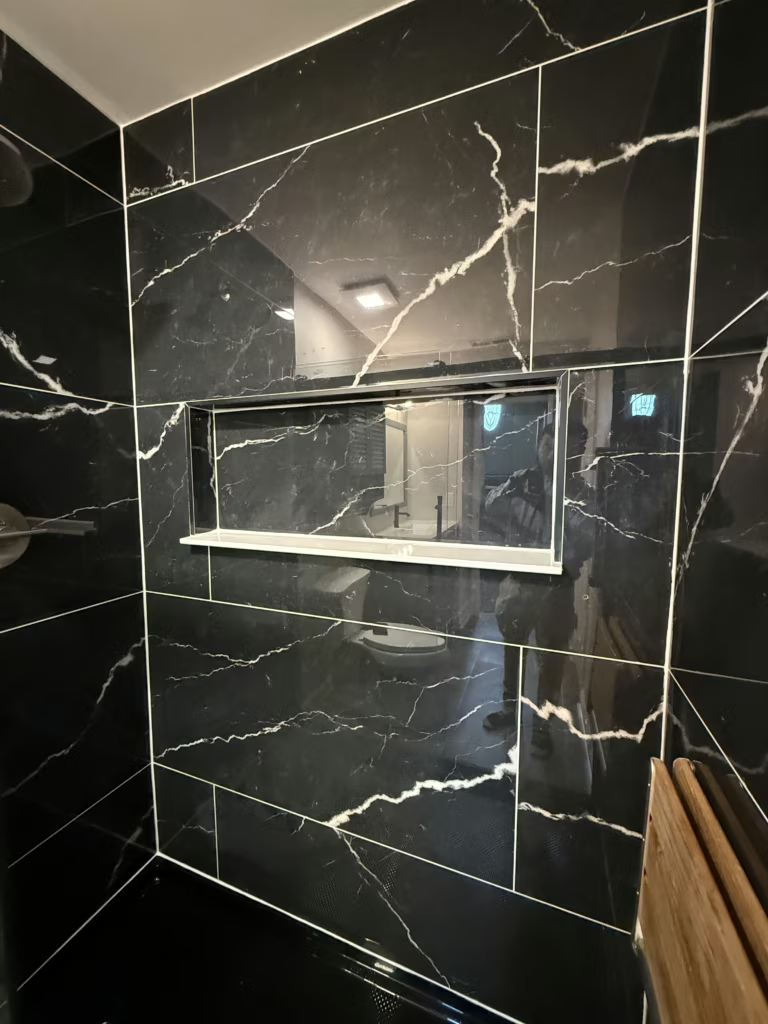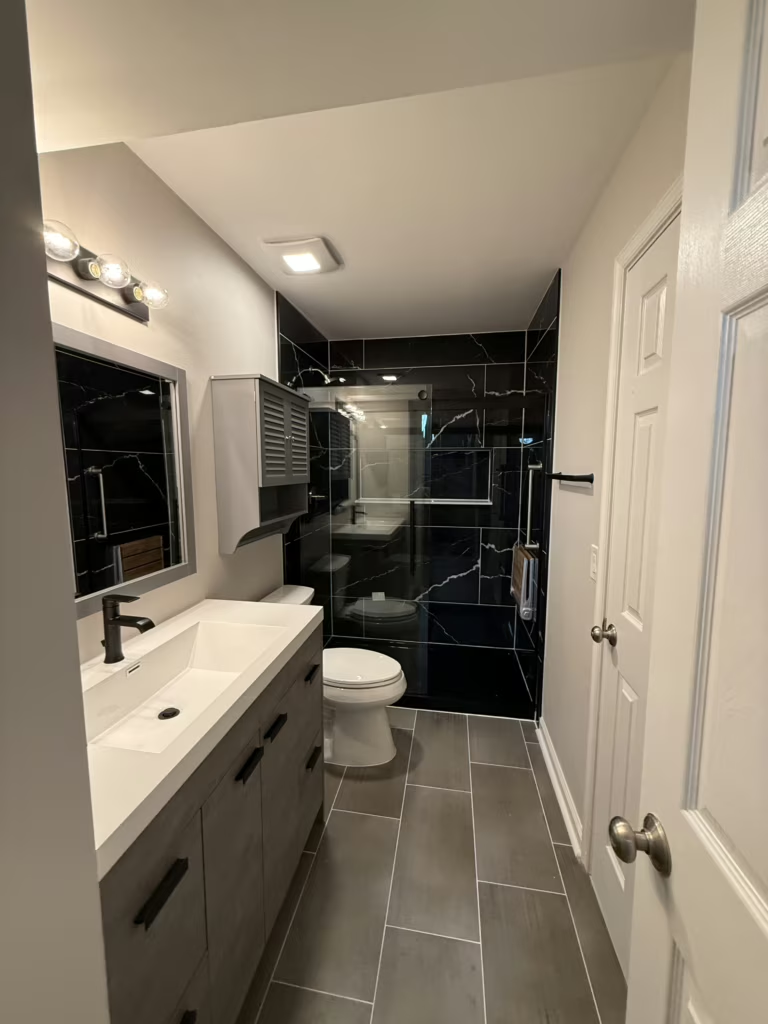


Project Overview:
This bathroom renovation transformed a dated, compact space into a sleek and modern retreat with high-contrast finishes and clean lines. The original bathtub was removed to make way for a spacious walk-in shower, framed by striking large-format black tiles with dramatic white veining. A new contemporary floating vanity anchors the room, complemented by matte black fixtures and minimalist hardware for a cohesive, upscale aesthetic. Lighting was upgraded with a modern vanity fixture and a low-profile ceiling light to enhance brightness and functionality. Warm gray large-format floor tiles tie the space together, offering durability and style in equal measure.
Renovated Features:
- Ceiling Light: Slim, flush-mount LED square ceiling light in white finish
- Vanity: 48-inch flat-panel floating vanity in textured gray wood finish with integrated white solid surface countertop and sink
- Faucet: Matte black single-handle faucet with square base
- Mirror: Frameless rectangular vanity mirror with flush mount design
- Light Fixtures: 4-light matte black vanity fixture with clear globe bulbs
- Shower: Frameless glass walk-in shower with matte black hardware, tiled in large-format black porcelain with white marble veining
- Shower Doors: Single sliding frameless glass panel with matte black track system
- Floor Tile: 12×24-inch porcelain tile in a warm gray tone with subtle texture, laid in a running bond pattern
- Toilet: White two-piece elongated toilet with modern profile
- Wall Cabinet: Wall-mounted gray louvered cabinet with open shelf storage
- Accessories: Matte black towel bar, toilet paper holder, and shower handle hardware for a cohesive finish





