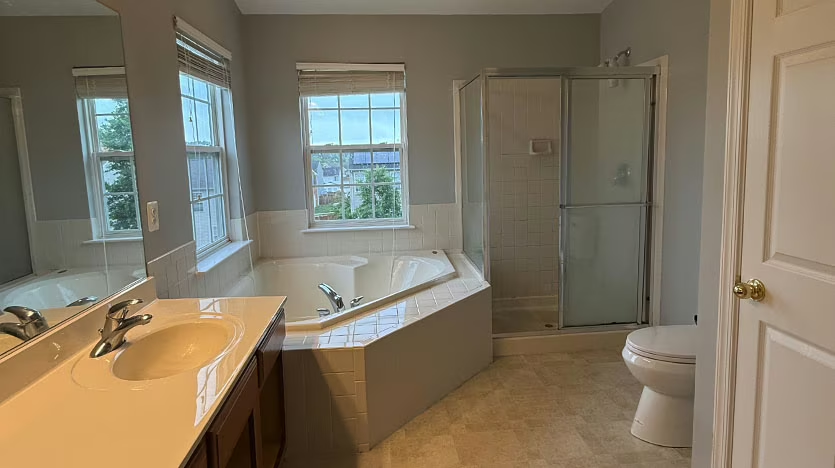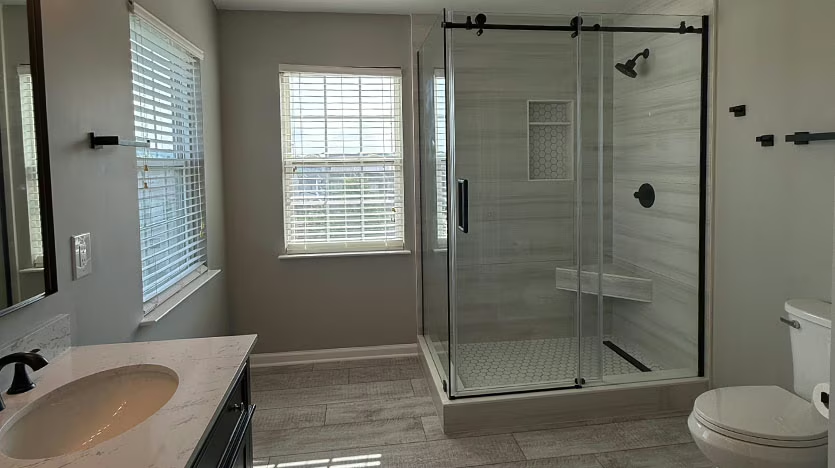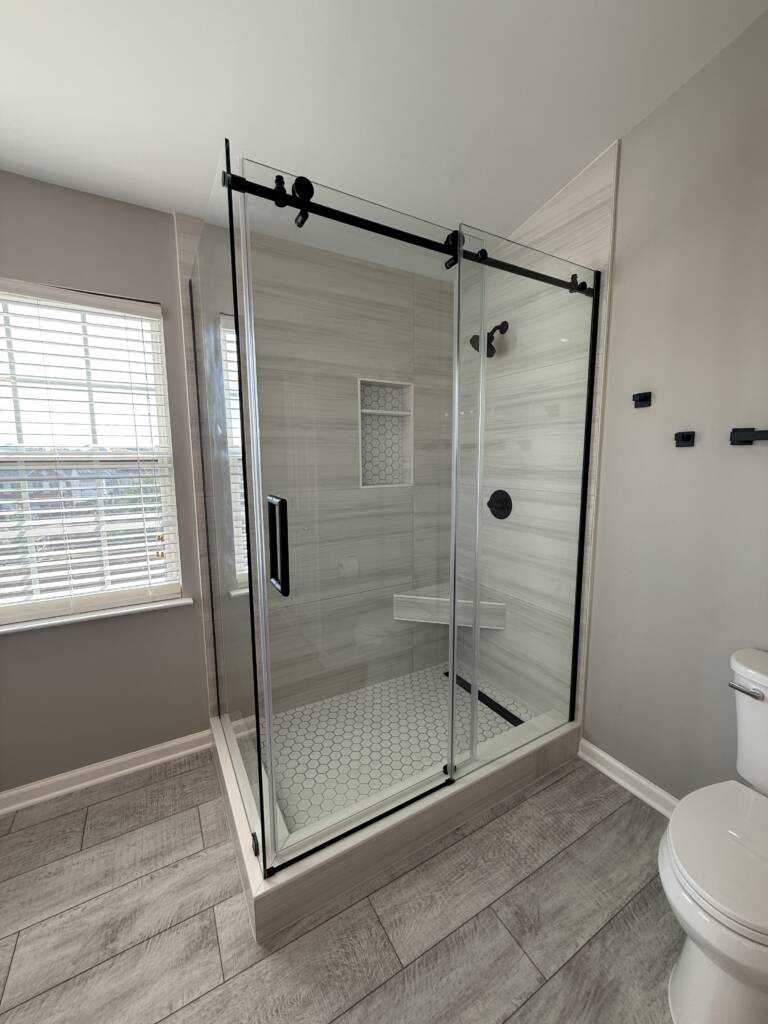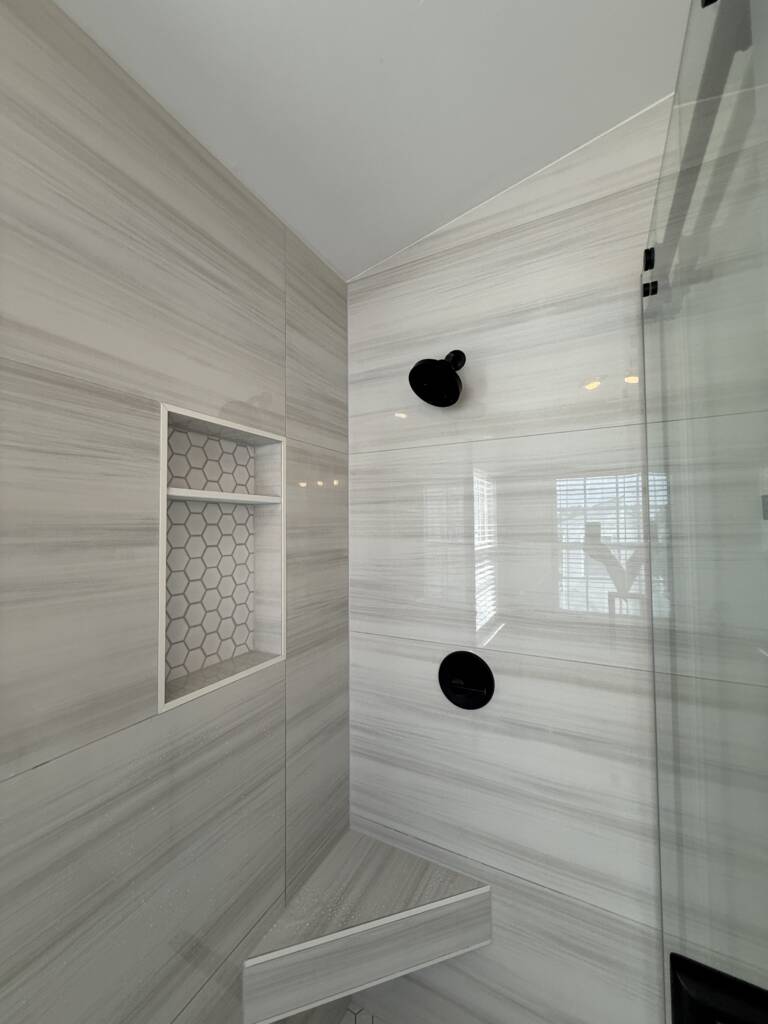


Project Overview:
This bathroom transformation involved the removal of a built-in bathtub, allowing for the installation of a larger, walk-in shower with a bench and frameless sliding glass doors. The layout now maximizes natural light from two large windows and offers a clean, modern feel with matte black finishes and light wood-look tile flooring.
✅ renovated features:
- 1. Vanity: 48-inch black double-door vanity with soft-close drawers and white quartz countertop
- 2. Faucet: Matte black single-handle faucet
- 3. Mirror: Framed rectangular vanity mirror in black finish
- 4. Light Fixtures: 2-light matte black fixture with clear glass cage shades
- 5. Shower : Frameless sliding glass shower enclosure with matte black hardware, built-in bench, large-format horizontal wall tile in light neutral tones, and mosaic hex tile shower floor
- 6. Shower Niche: Recessed niche with patterned accent tile
- 7. Toilet: Standard white two-piece toilet
- 8. Floor Tile: 8×48-inch porcelain plank tiles in a whitewashed wood-look finish
- 9. Accessories: Matte black toilet paper holder and floating towel hooks





