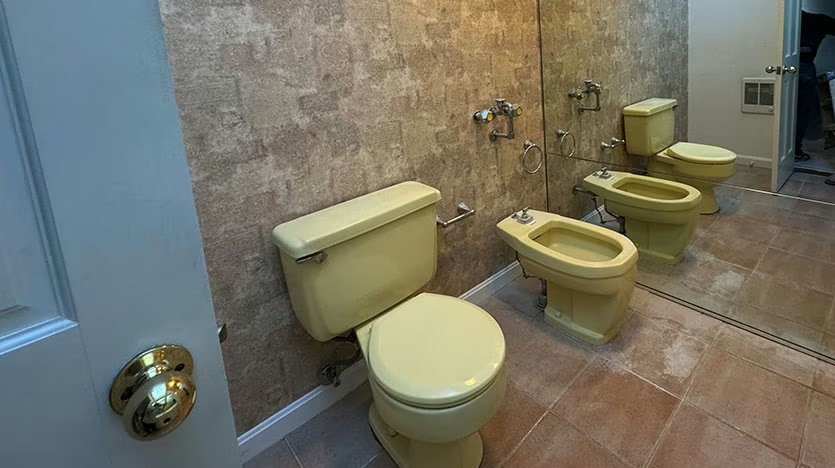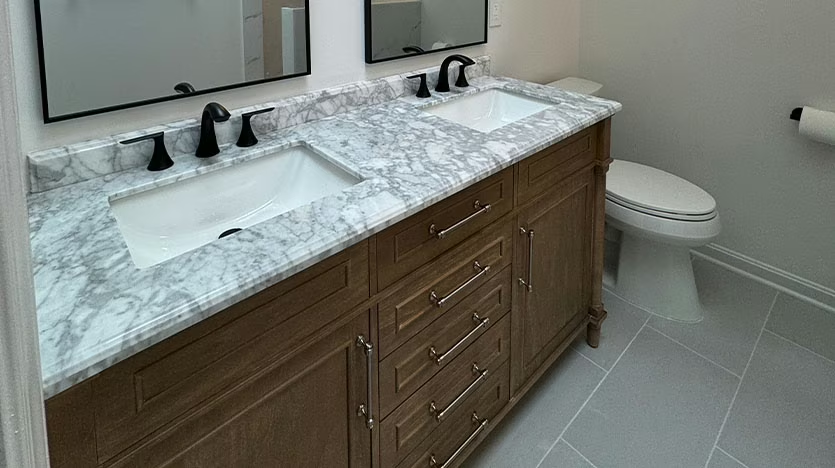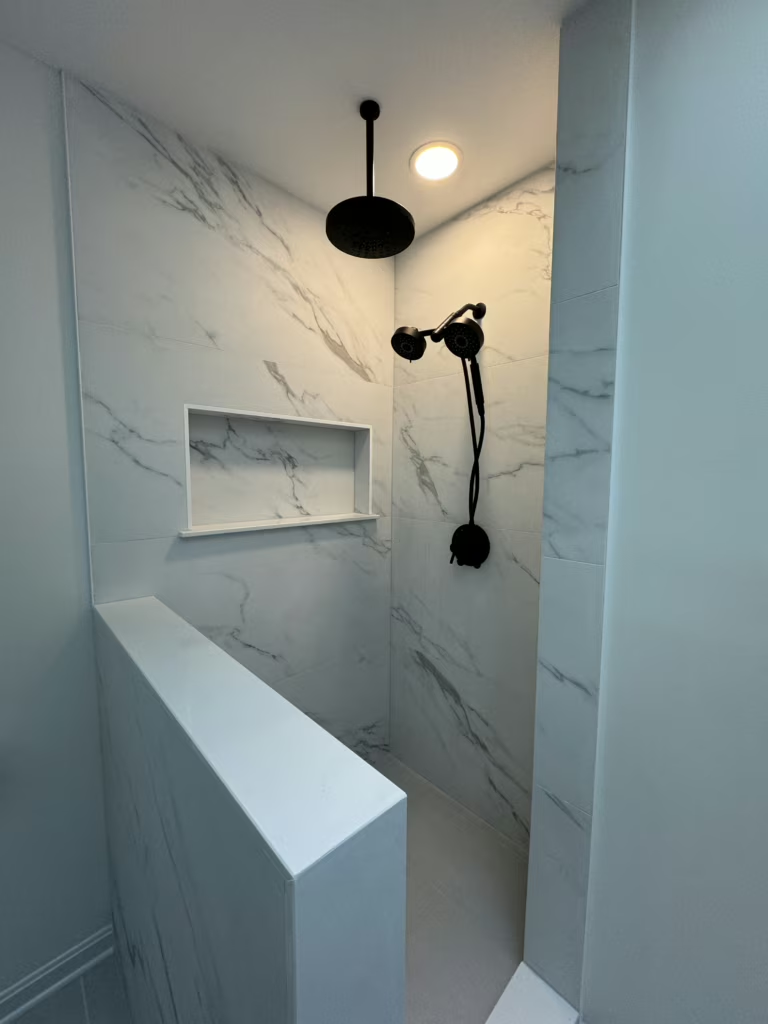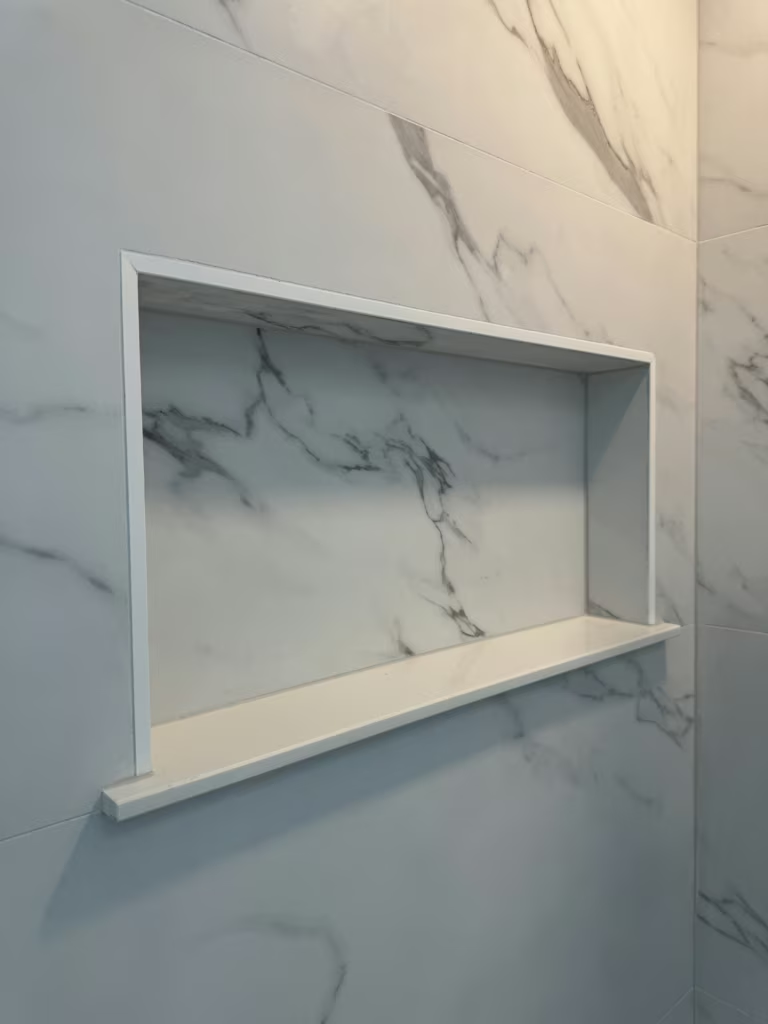


Project Overview:
This elegant bathroom remodel balances timeless materials with sleek, modern elements. The original layout was refined to enhance function and flow, particularly around the expanded walk-in shower. A built-in tub was removed to allow for a larger shower with no door, giving the space a more open, spa-inspired layout. The vanity was upgraded to a warm wood double-sink unit with refined hardware and a stunning marble countertop that adds organic luxury.
A clean, neutral palette is carried throughout the room, with soft gray porcelain floor tiles and large-format marble-look wall tiles in the shower. The matte black fixtures—including widespread faucets and dual rainfall showerheads—create a bold contrast against the light surroundings. Framed mirrors and three-light vanity fixtures tie together the transitional design, making the space both inviting and functional.
Renovated Features:
- Paint Color: Bright white walls to enhance light and contrast
- Vanity: 72-inch natural wood double sink vanity with soft-close drawers and marble countertop
- Faucets: Matte black widespread faucets
- Mirror: Framed rectangular vanity mirrors with matte black trim
- Light Fixtures: Two 3-light vanity lights with white glass shades and black base
- Shower: Open walk-in shower with half-wall, large-format marble-look wall tile, built-in shower niche, linear drain, and dual matte black rainfall showerheads with hand wands
- Floor Tile: Soft gray porcelain tile in a staggered pattern
- Shower Wall Tile: Polished marble-look porcelain in large format
- Toilet: Standard white elongated toilet
- Accessories: Matte black toilet paper holder





