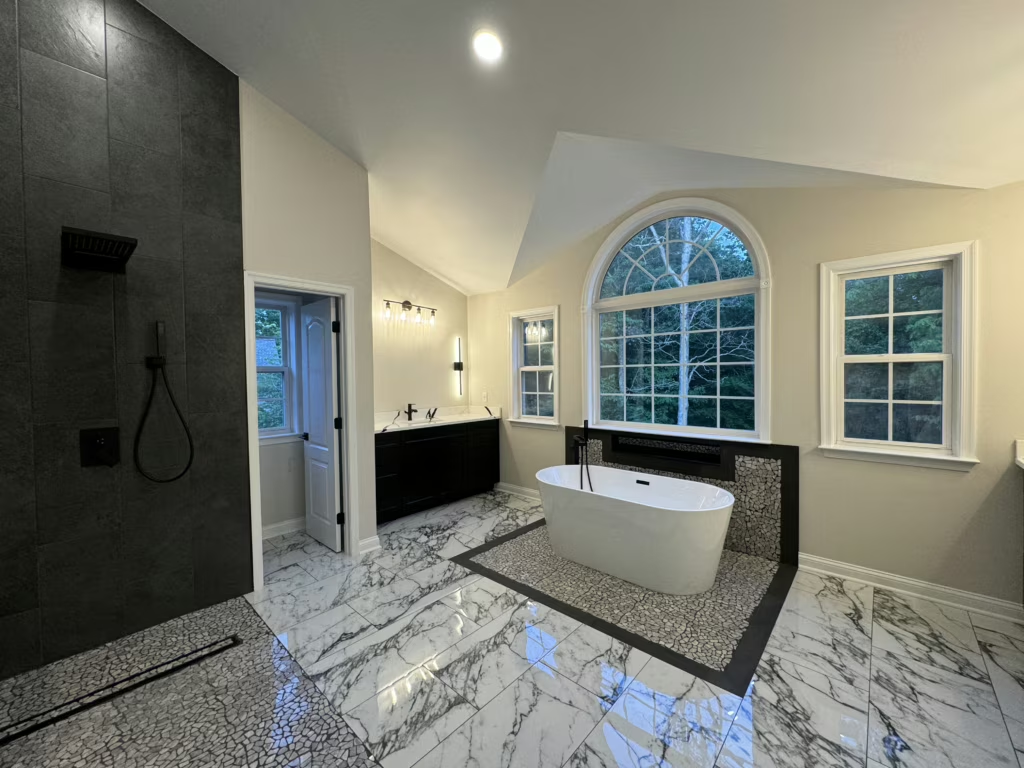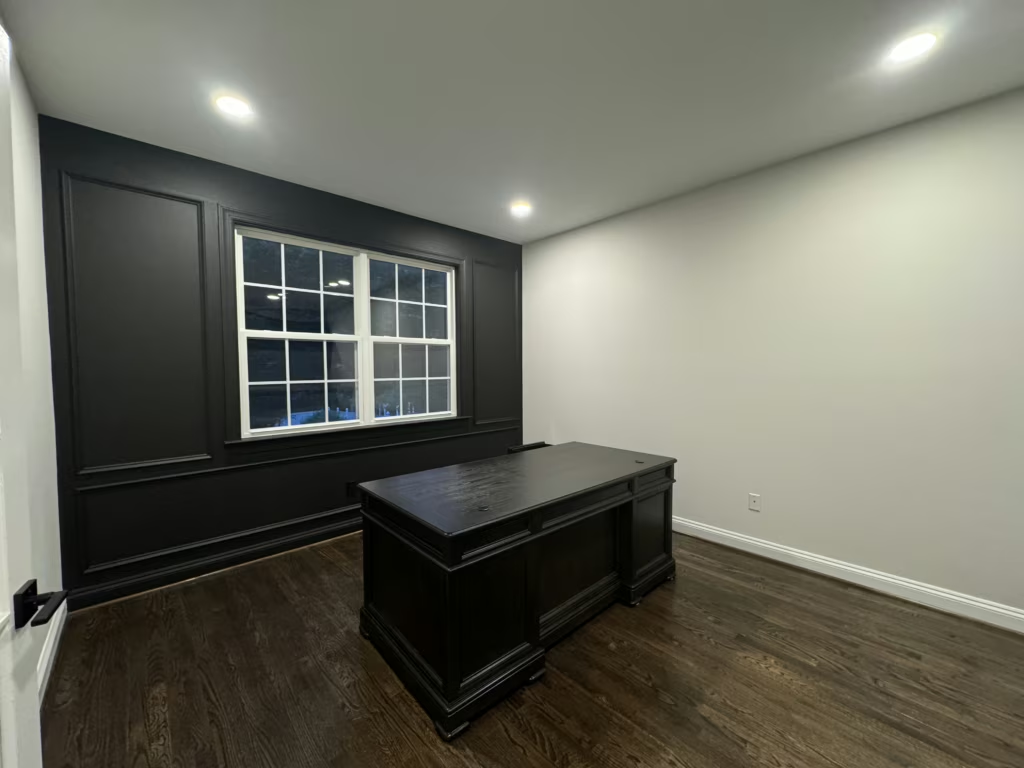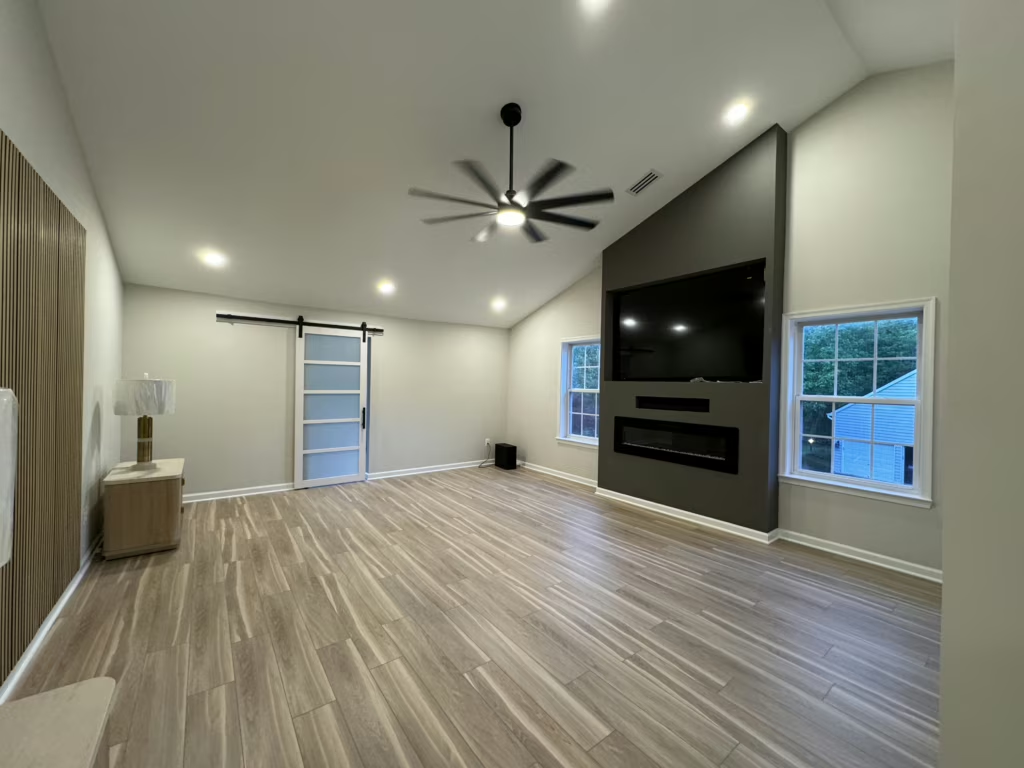Project Overview:
This luxurious bathroom transformation features a dramatic redesign emphasizing clean lines, modern textures, and a high-contrast palette. The original layout was reimagined to create a spacious, spa-like retreat. The built-in tub was removed and replaced with a sculptural freestanding soaking tub, now positioned perfectly under a large arched window for natural light and visual impact. A previously standard vanity was upgraded to a sleek double-sink design with matte black fixtures and industrial-style lighting.
The shower was significantly expanded with floor-to-ceiling matte black tile, featuring a linear drain and dual matte black fixtures, including a rainfall head and handheld wand. The flooring throughout was upgraded to striking marble-look porcelain tile with pebble mosaic insets that echo the tub’s surround for a cohesive, upscale feel. Modern lighting, hardware, and layout optimization elevate this bathroom into a showpiece of contemporary design.
Renovated Features:
- Vanity: 72-inch modern black double sink vanity with white quartz countertop
- Faucets: Matte black single-handle widespread faucets
- Mirror: Frameless vanity mirrors (not backlit) above each sink
- Light Fixtures: Two 3-light matte black vanity light bars with clear glass cylinder shades
- Tub: Modern oval freestanding soaking tub, 59-inch
- Tub Filler: Matte black freestanding tub filler with hand shower
- Shower: Walk-in, open-entry shower with floor-to-ceiling matte black textured tile, linear drain, matte black rainfall showerhead, and handheld wand
- Floor Tile: Glossy marble-look porcelain tile with gray veining
- Accent Tile: Natural pebble mosaic in gray tones used in tub platform and shower floor
- Wall Color: Soft neutral beige paint for a warm, inviting contrast
- Lighting: Recessed overhead can light for general illumination
- Windows: Large arched window flanked by two double-hung windows for symmetry and natural light






